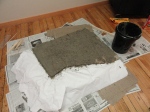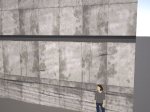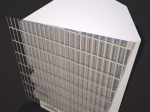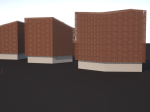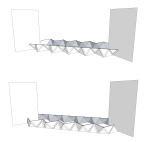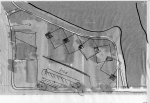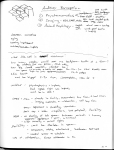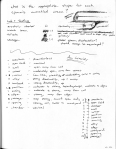I started the week by rehashing a couple of drawings I felt were weaker or needed improvement. I started by altering the site plan and ‘sound map’, making it a full perspective drawing. I also added some contextual information to the floor plans and improved the ECS/section perspectives with clearer roof and cavity information.
When that was done, I started work on the physical model. I wanted to go a little ‘outside’ with the model materials since I haven’t often done so in previous years. I decided to use burlap-crete, a really interesting material which Brittany and I explored during Design/Build, to represent land. It took a while to find a contrasting material for the water, but I eventually some scrap upholstery foam while wandering around Mac’s (where else?).
I patched the layer of foam together using spray-adhesive and bamboo skewers (again proving to be the cheapest and most useful things to keep around studio). I then used some of Dan’s extra cork to create the basic topography before covering it with strips of concrete covered burlap.
The decided to use 1/16″ corrugated cardboard for the building model itself. I’d used it a few times in the past and knew it would work well for the folded plate structures. I ‘unfolded’ the building’s digital model and then used the laser cutter to score one side of the cardboard. Then I simply ‘re-folded’ the cardboard and glued it into its final shape. To finish the display, I took David’s advice and created a sound file which suggests different spatial qualities. I used stock sounds found online and added digital reverberation to suggest spatial progression.


















